Venice
Verona Court is a twelve-home community located south of Venice Blvd, on the renowned “Mar Vista Great Street.” Each home is thoughtfully designed with natural tones and textures, embodying a Japandi aesthetic. These designer residences feature 4 bedrooms, 4.5 bathrooms, and rooftop decks with breathtaking panoramic views and refreshing ocean breezes.
The main living space of each home includes a fireplace, a spacious kitchen island, and a dedicated dining area. The primary suite occupies its own private floor, complete with an outdoor patio, a walk-in closet, and a luxurious dual-vanity bathroom featuring a freestanding tub, a separate shower, and a private water closet.
The bedroom level includes two en-suite bedrooms and a conveniently located laundry closet in the hallway. Each home also offers a direct-entry, side-by-side two-car private garage and enhanced security for ultimate peace of mind!
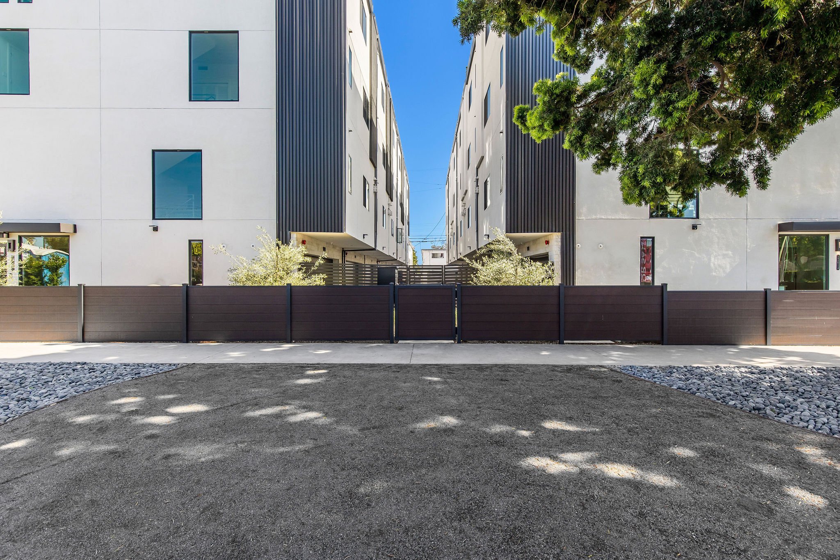
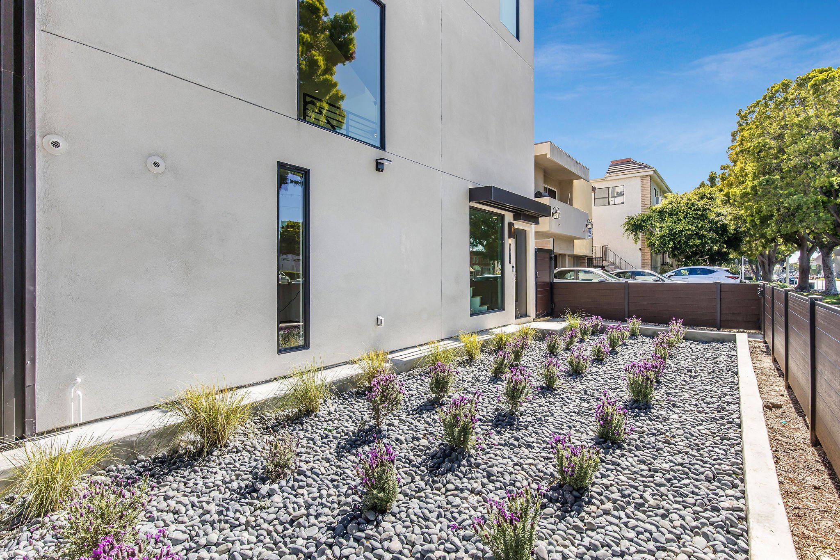

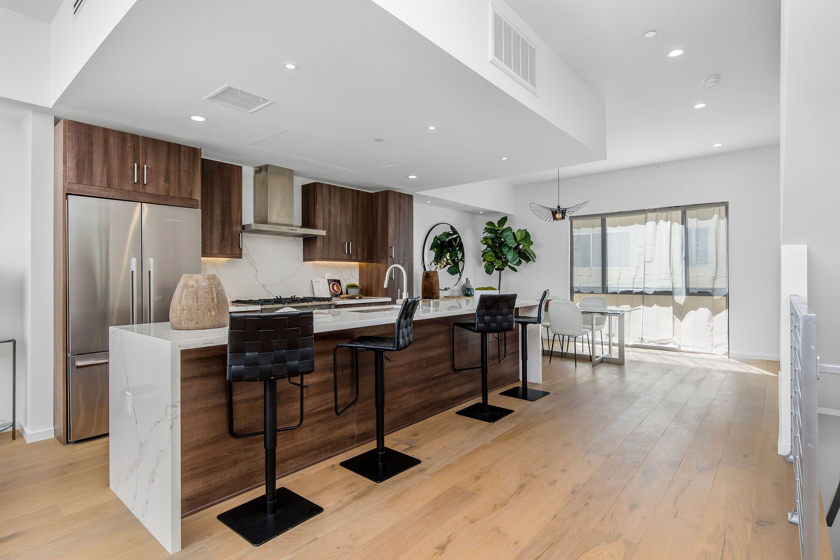
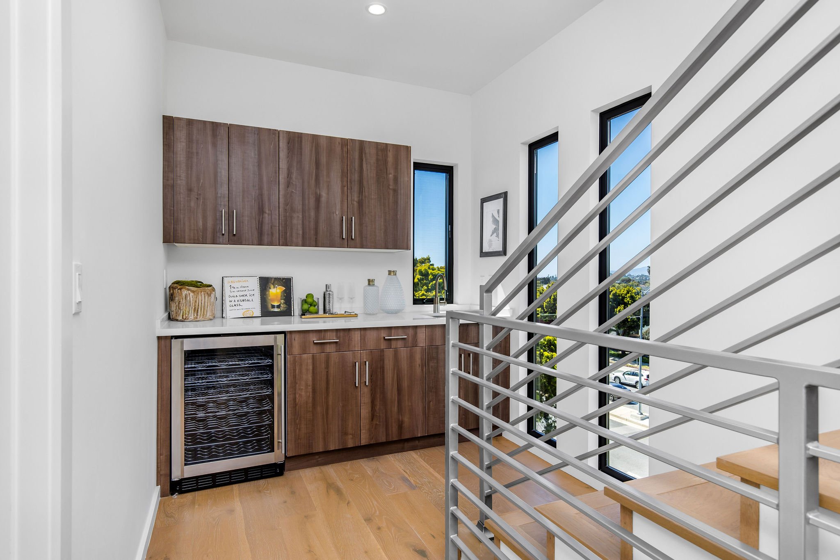
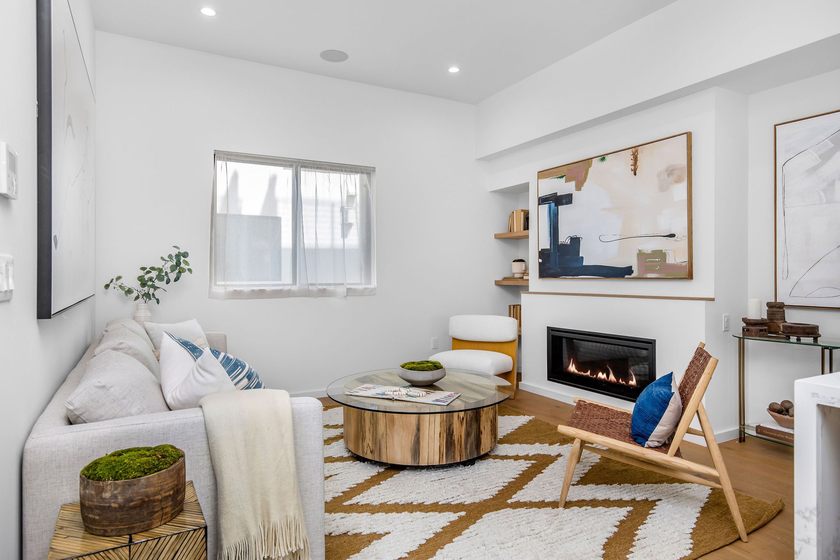
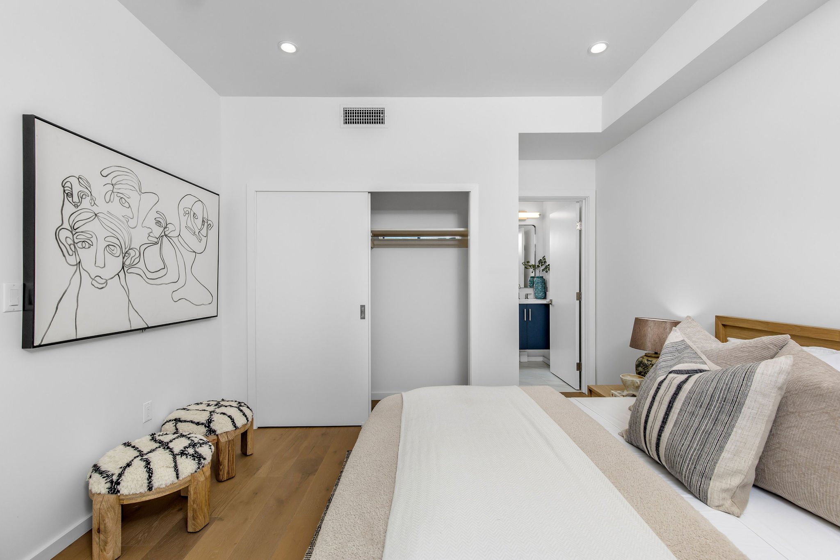

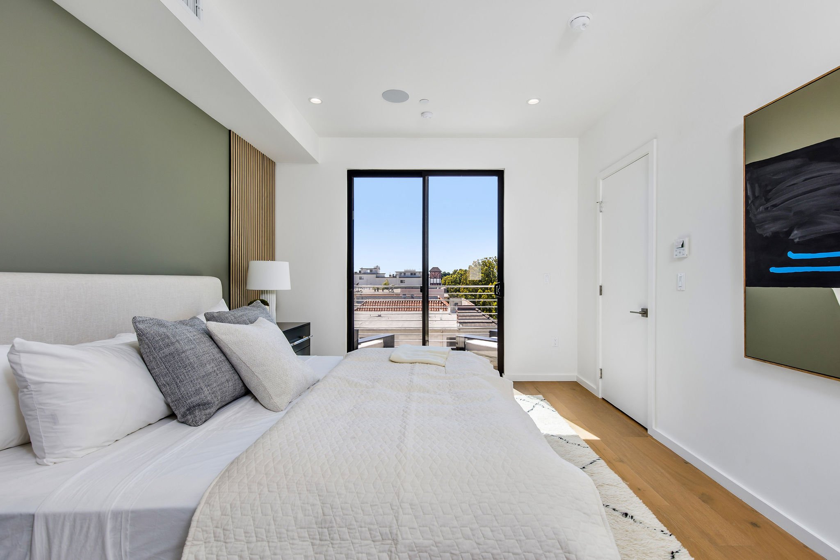

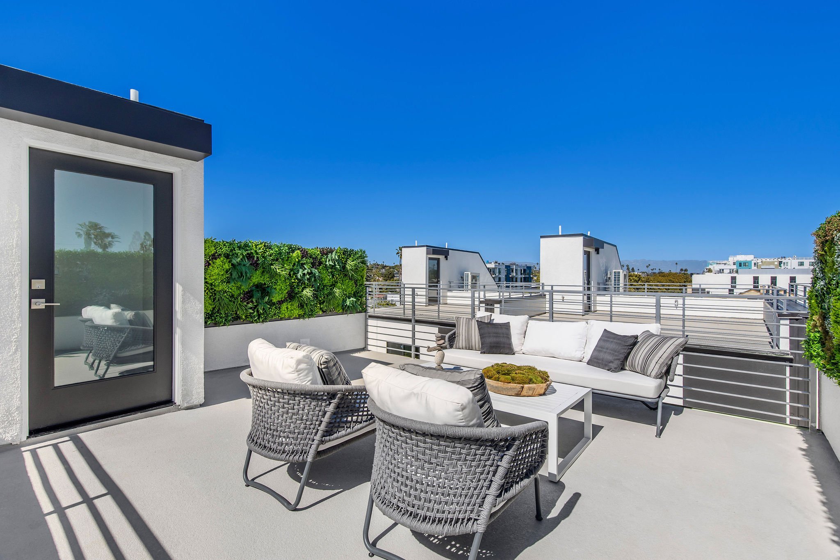
Hollywood Dell
This estate is a collection of architecturally modern single-family homes in Hollywood Dell.
The estate offers four residences, available in three-bedroom layouts, ranging from 2,600 square feet to over 3,100 square feet. These homes feature open floor plans, high ceilings throughout, surround sound, a formal dining area, and a chef’s kitchen with Thermador appliances, Carrera marble counters, custom cabinetry, and an eat-in center island.
The entry level includes a spacious en-suite with room for an office or sitting area, a walk-in closet, an additional bedroom, a bathroom, and a laundry area. The penthouse level boasts an oversized master suite with a luxurious bath, double vanity, Carrera marble finishes, a walk-in closet, and a free-standing soaking tub.
Additional features include a gated entry, attached two-car garages, Nest controllers, and fully detached dwellings with no common walls.

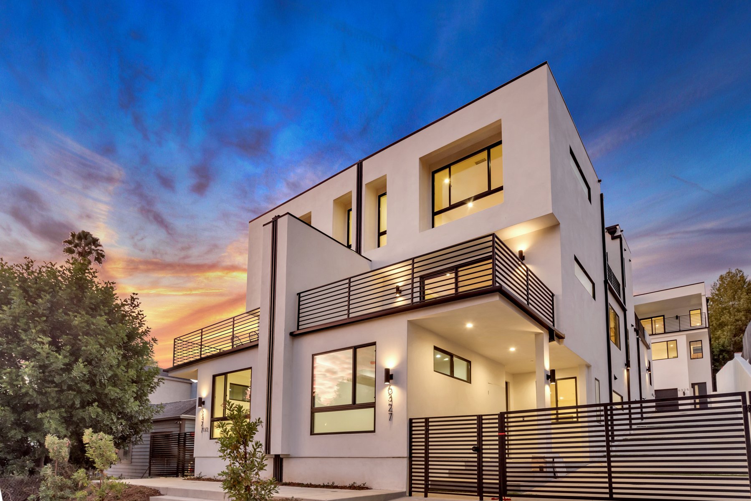



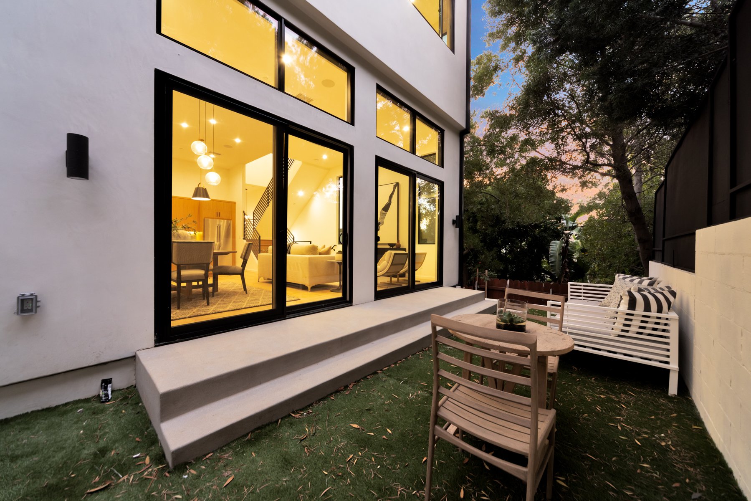
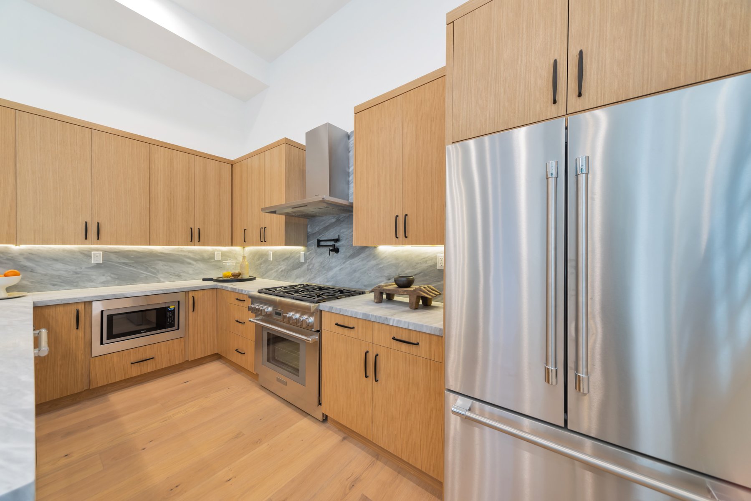

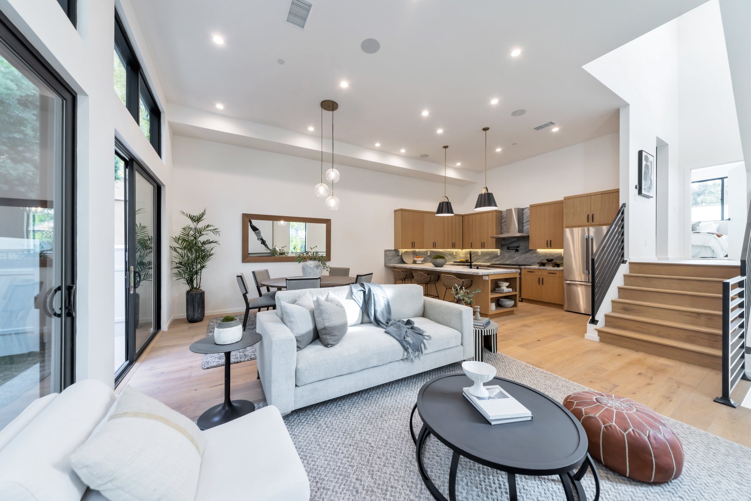



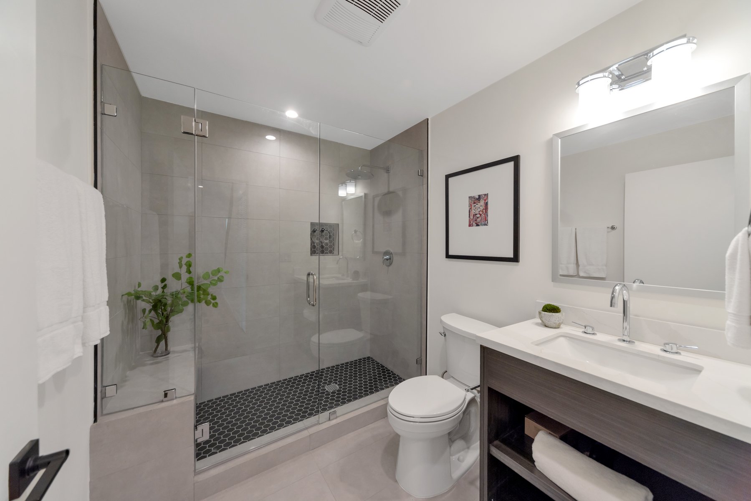
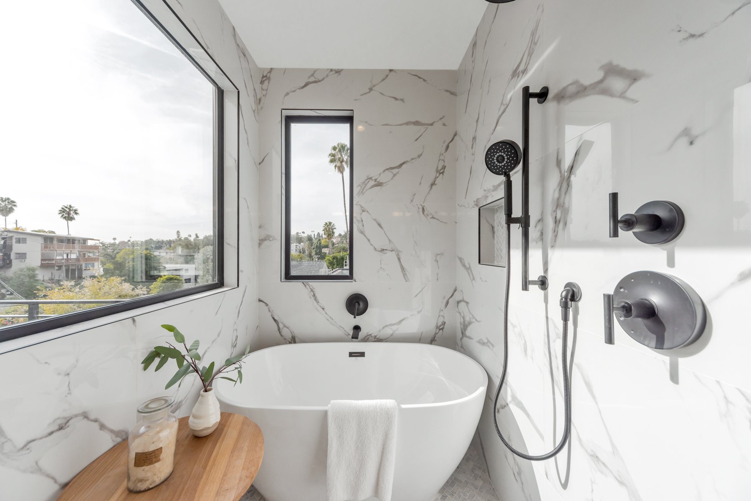



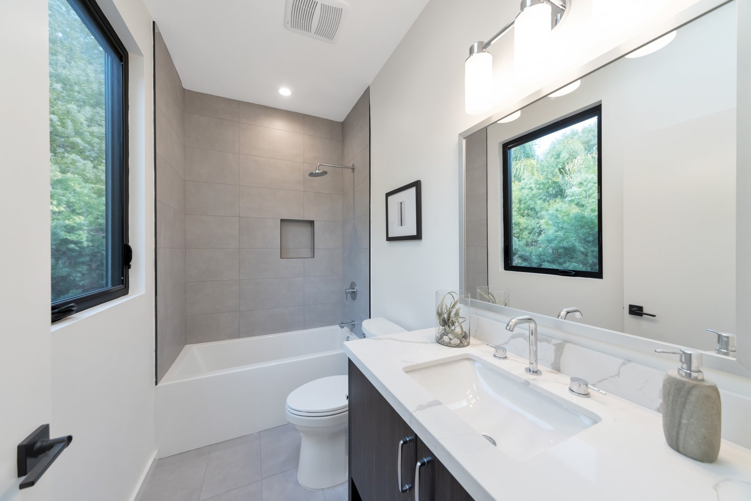
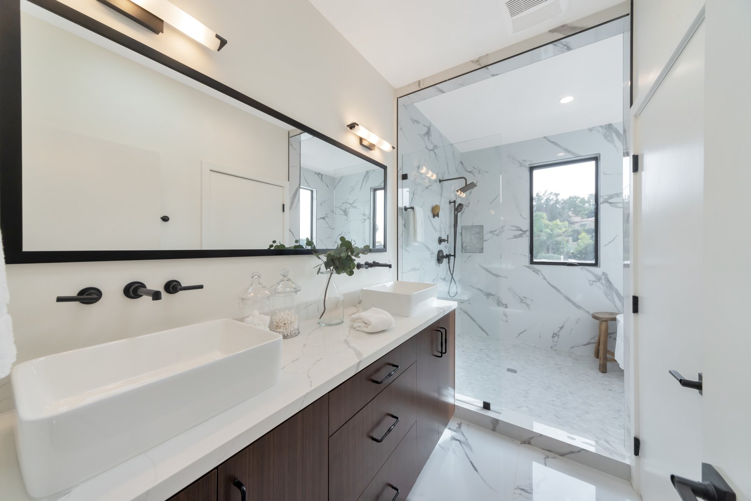

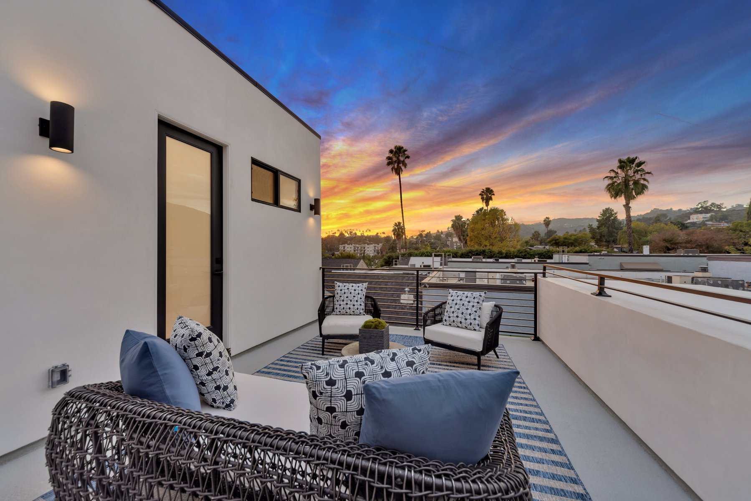
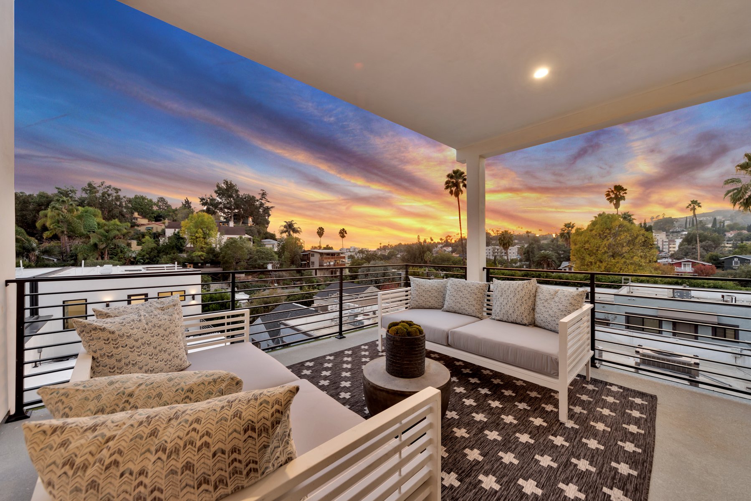
Mid City
Stunning new 4-bedroom, 4.5-bathroom modern luxury single-family home. This light-filled architectural house boasts high ceilings, a modern open floor plan, and premium designer finishes throughout. Additional features include a massive private rooftop entertaining space with a built-in BBQ and wet bar, balconies, an oversized private garage, full white oak flooring, a gourmet white stone kitchen with stainless steel appliances, full laundry, smart home technology, and premium built-in audio. From the spacious bedrooms and walk-in closets to the master deep soaking tub, no detail was overlooked.
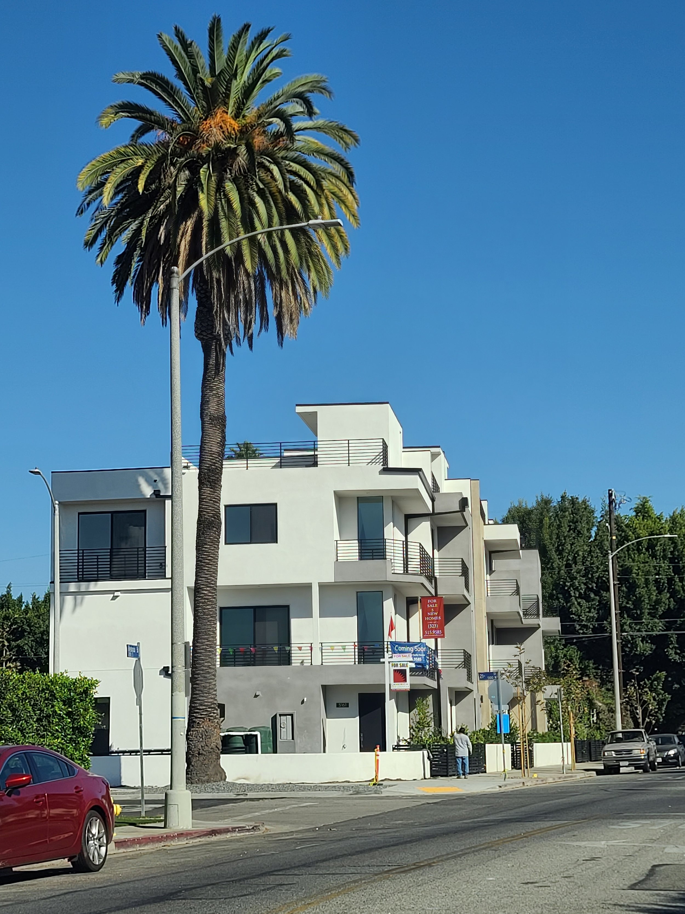



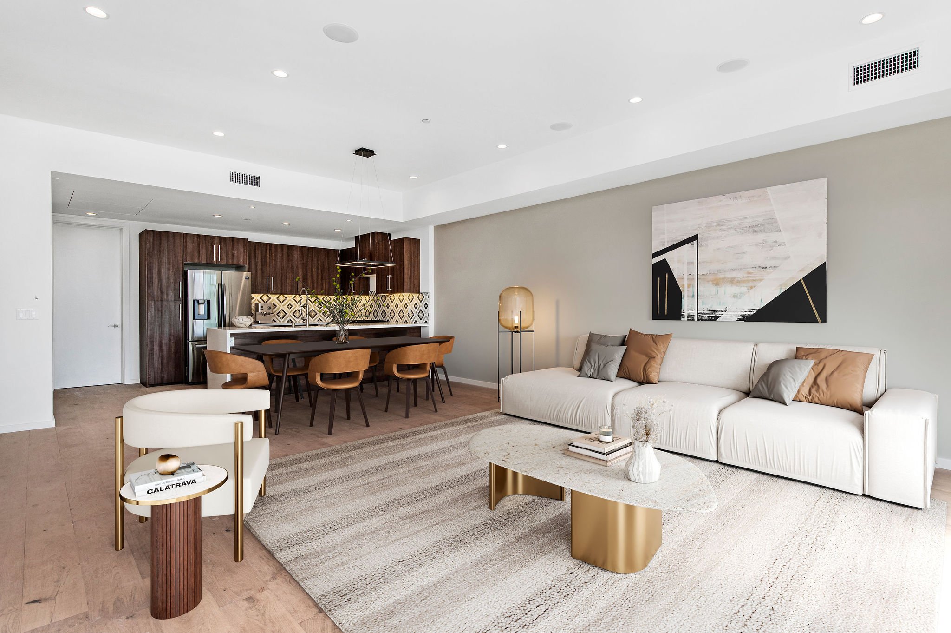
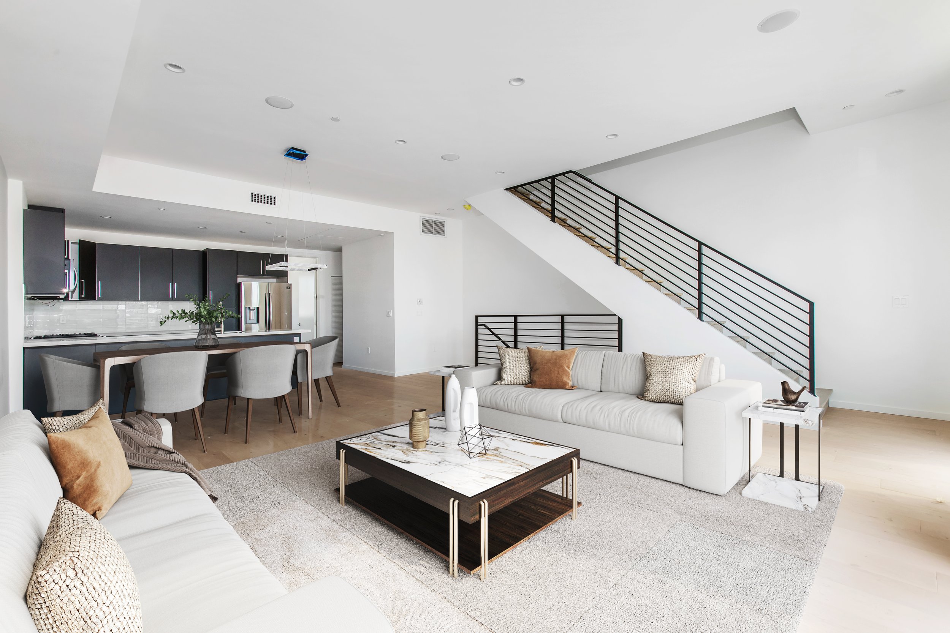


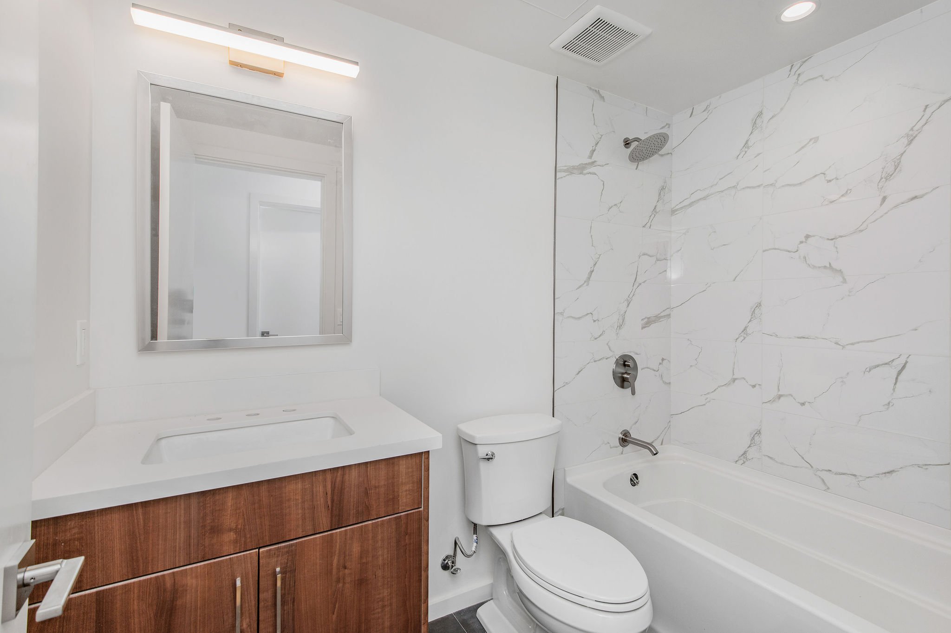

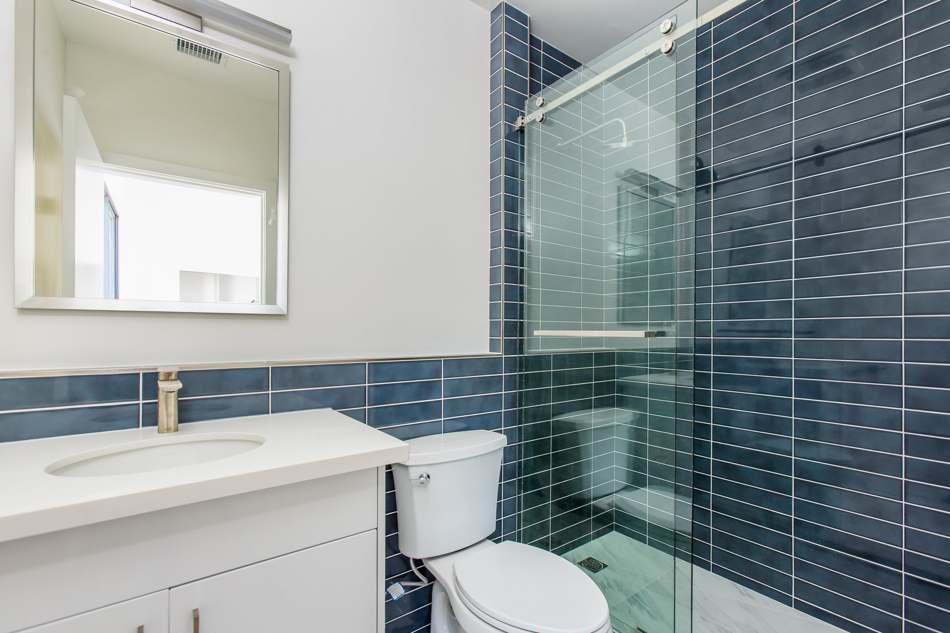

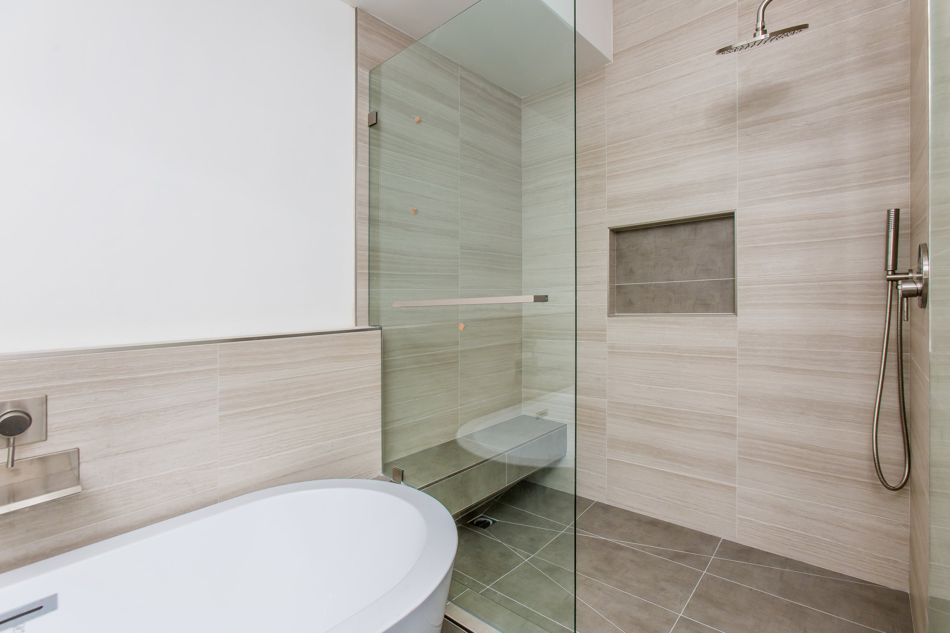

Culver City
3-bedroom, 3.5-bathroom, 2,290 sq. ft. single-family residence in the heart of Culver City. Featuring high-end finishes, seamless indoor-outdoor living, and multiple outdoor spaces, this home offers the perfect blend of comfort and sophistication.
Inside, wide-plank oak floors, custom cabinetry, and designer built-ins showcase meticulous craftsmanship. The open-concept living and dining area is bathed in natural light, with sliding glass doors that extend the space onto a private patio and backyard—ideal for entertaining or relaxation.
The gourmet kitchen is a chef's dream, boasting top-of-the-line appliances, oak cabinetry, and ample storage. A first-floor office provides a quiet workspace and can also serve as a fourth bedroom, adding versatility to the home.
Upstairs, escape to the expansive rooftop deck and enjoy panoramic city views. A spacious two-car garage offers convenience and additional storage.









